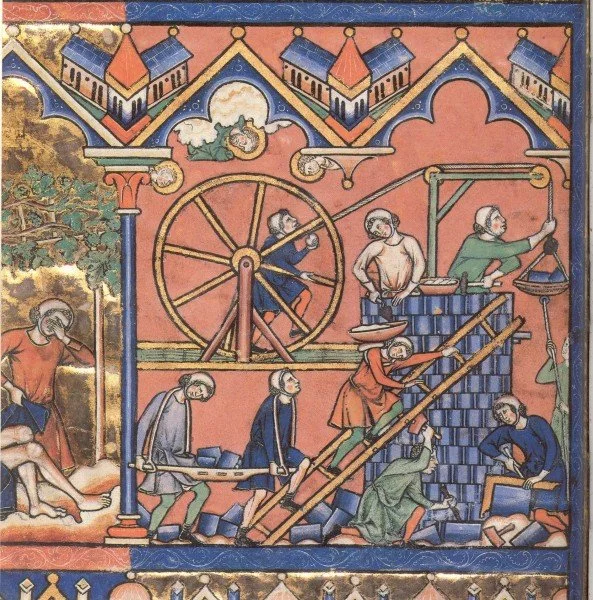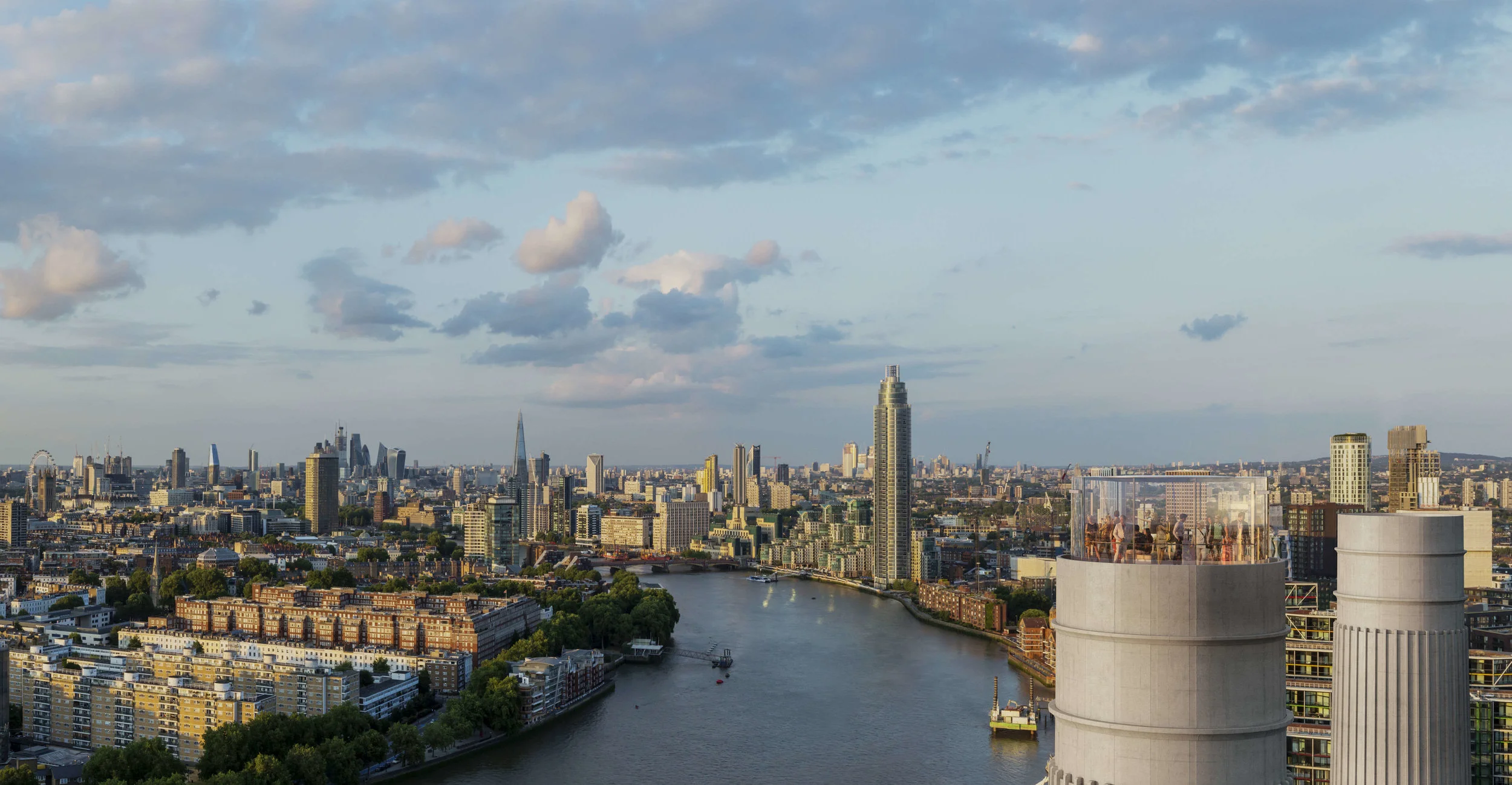Frank Lloyd Wright's design for Crystal City was a visionary concept for a vertical city, comprising of interconnected skyscrapers and underground spaces. The renderings of this unbuilt project, brought to life by architect David Romero, show a complex of interconnected buildings that would have risen high above the city, connected by a network of elevators and internal highways.
Read MoreAncient elevators such as Archimedes' typically consisted of a wooden platform or box drawn by hemp ropes through a vertical open shaft and powered by men or animals operating a capstan. These devices were used primarily to lift heavy loads such as water or building materials.
Read MoreAn invitation from the worlds leading architect splashed Frank Lloyd Wrights name across newspaper headlines around the globe in the summer of 1956. The Mile High Building written in bold black ink and Wrights signature Red Square dominated a full page spread hailing the public to a press conference where Wright himself would unveil the design for a supertall skyscraper in Chicago.
Read MoreStaged with bold black panels along the main wall, the Assembly Room was furnished with custom Wrightian ottomans along with long plywood tables. Throughout the room other notable projects were put on display as part of the Sixty Years of Living Architecture exhibition showcasing the vast and capable work of the accomplished architect.
Read MoreUnpacking all the inscriptions Wright included in the drawings, one will find that the project is not just the design of a building, but a history of architecture. From the Great Pyramids and Eiffel Tower to the Empire State Building, Wright was placing The Illinois in the timeline of grand monuments.
Read MoreIn addition to being one of the most innovative architects of his day, Wright also dabbled as an urban planner. He saw design of modern cities as posing a serious problem; they were dense communities overly populated with people who didn’t have enough space to live fulfilling lives. While the other modernists like Corbusier and Mies van der Rohe were masterplanning dense urban cities and cookie-cutter towers of glass and steel, Wright was envisioning a broad utopian countryside with pockets of soft density spaced out between urban forests and agricultural land.
Read MoreIn 1922, Russian architect El Lissitzky designed a revolutionary new type of skyscraper called the Cloud Iron Towers. These towering structures were intended to be built in Moscow, and were designed to be plugged directly into the city's transportation system.
Read MoreIn effect a parking garage proposal that first appeared in Popular Mechanics in December 1921 is one of the earliest examples of the automated elevator car park. The proposal went so far as far as to suggest a completely autonomous building functioning on its own without human interference. The hybrid robot-building took hold of engineers and urban planners imagination as it quickly moved into the collective consciousness.
Read MoreLocal firm Solomon Cordwell Buenz has conceived a glass elevator shaft to rise up the corner of a 346-metre-high skyscraper in Chicago. The all glass shaft along the exterior will house a pair of double-deck panoramic elevators giving the city an exciting new ride.
Read MoreExpo 2010 was held in Shanghai, China. The international event gave counties and corporations a stage to showcase their unique culture, identity and technology alongside local industry and innovation. The Finnish elevator behemoth Kone designed a three story glass shaft and complimentary elevator cab that shuttled people through the vertical landscape.
Read MoreEverywhere property owners and architects are embracing destination dispatch, an optimization technique used to improve elevator travel time by grouping passengers for the same destinations into the same elevators. Unlike conventional elevator control systems, destination dispatch control systems takes into account desired destination floors and the number of waiting passengers to significantly improve efficiency and convenience.
Read MoreRem Koolhaas' stacked and staggered public library is an eleven story monument to public space and level transition in downtown Seattle. Celebrated for its brilliant planning, the architects solution for an urban library has more to do with exploration than it does books and records.
Read MoreTTC’s Easier Access Program will make all subway stations accessible to everyone, regardless of their level of mobility. Today, more than half of Toronto’s stations are accessible to people with disabilities. The Toronto Transit Commission has an ongoing commitment to provide safe and courteous transit services in a manner that respects the dignity and independence of all riders
Read MoreElevator design is not something many people think of. Even professional architects, urban planners and designers overlook their significance to modern buildings and cities as a whole. Over the past decade our team of vertical transportation specialists has worked to elevate the narrative around these little spaces in a big way.
Read MoreLast month, London’s Battersea Power Station unveiled a major new attraction, a panoramic glass elevator which will travel to the top of one of Englands most iconic chimneys. Most famously know for its use on the cover image for Pink Floyds album ‘Animals’ has been apart of a redevelopment project for almost a decade.
Read MoreWhile graphic design is not new in the elevator industry, companies like Adobe and Amazon have leveraged the unique elevator environment in the past to brand their offices, Lumine has taken the concept much further with the evolving collection of art elevators in their Japan department store.
Read MoreDesigned by Eberhard Zeidler and Bregman + Hamann Architects as a multi-levelled, vaulted glass-ceiling galleria, modelled after the Galleria Vittorio Emanuele II in Milan, Italy, the Toronto Eatons Centre is a one of a kind mall in downtown Toronto.
Read MoreDig in to 2,500 years of vertical living through a storybook, with New York Times archives and NFB of Canada from the biblical Tower of Babel to the tenement buildings of New York. The film is narrated by singer-songwriter Feist.
Read MoreExplore elevators and their indispensable role in cities and architecture across Toronto from the turn of the century to the latest advances in the vertical transportation industry.
Read MoreLocated on Princess Boulevard, The Shell Tower was built by the Shell Oil Company in 1955 for the Canadian National Exhibition. It was a glass and steel structure, almost 12 storeys in height (120’), containing a central elevator shaft, two glass staircases, and an observation deck near the top overlooking the entire CNE grounds.
Read More



















